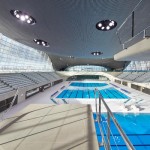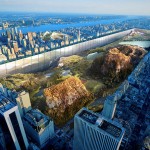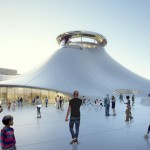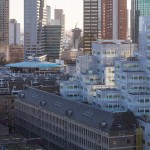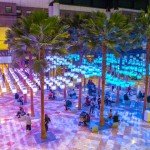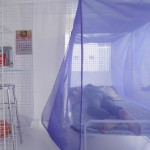Beverly Hills Wants To Build A Water-Laden Fortress During One Of The Worst Droughts In History
MAD Architects’ plans for a private, walled-off oasis in Beverly Hills is as ambitious as it is tone deaf.
MAD Architects, the Beijing-based firm behind George Lucas’s proposed museum in Chicago, just revealed the design behind its first residential project stateside. 8600 Wilshire in Beverly Hills, California, is an 18-unit residential complex built atop commercial storefronts. Ground-breaking is expected to take place in October 2015.
There’s no denying that Los Angeles County, in which Beverly Hills is located, is a poster child of the car-centric metropolis, a fact that’s shaped the area’s low-density sprawl, grueling traffic, and confounding highway network. The good news is progressive city planning practices are taking hold region, as government officials and designers are beefing up downtown development, making neighborhoods more pedestrian-friendly, and building new public transportation lines. That said, just ticking off buzzphrases—density! mixed use! drought-tolerant! urban acupuncture!—doesn’t deem a new project successful, even if the ingredients are there.
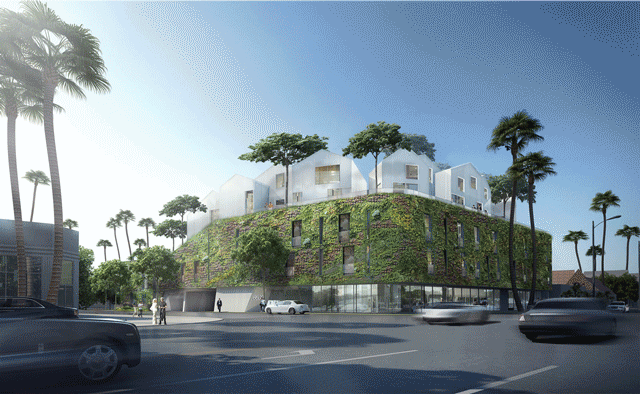
MAD describes the project as a “hillside village” and a “harmonious architectural space of human experience.” The firm states: “As residents leave the everyday bustle of the city, they find solitude at 8600 Wilshire in a garden valley—at home in nature.”
One glance at the project shows it for what it is: a water-hogging fortress that turns its back to the city and removes itself from the urban fabric.
On paper, the project has merits. It introduces dense development into a famously non-dense part of the world. For example, L.A. county’s average of 2,100 people per square mile is far less than San Francisco’s density of 18,000 people per square mile and New York City’s 27,016. Beverly Hills, a bastion of the wealthy and well-heeled where the project is located, clocks in at just over 5,900, ranking it as 155th out of the county’s 272 neighborhoods. (Koreatown, it should be noted, ranks first with 42,600 people per square mile.)
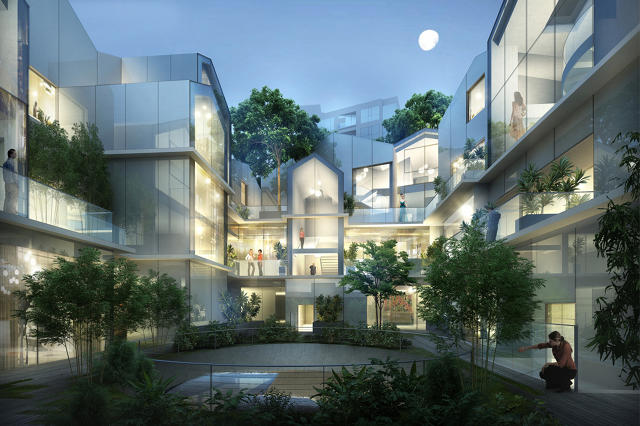
The development is planned to have retail spaces at street level. Inside, residents will have access to “an elevated courtyard accented by a canopy of trees and native plantings.” The descriptions goes on to call out a “water feature flowing gently to a secondary reflecting pool in the lobby below.” Wonderful—a private, walled-off oasis where residents can muse about nature to the ebb and flow of water during one of the worst droughts in history.
While we applaud the pro-density, pro-mixed use elements of the plan, others miss the mark. How about making the green space visible and accessible to the public, for starters? As it stands, the project offers its best angles only to those who can afford it. The term for the type of development that introduces urban segregation is disciplinary architecture and 8600 Wilshire is precisely that, all neatly packaged in a lush wall of native plantings.
Better luck next time, MAD.
[All Images: via MAD Architects]
Fast Company , Read Full Story
(131)




