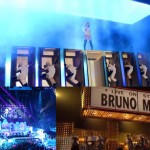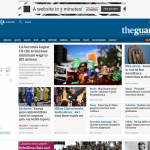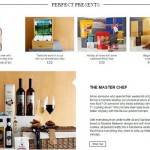Designing Buildings Open To—Not Hiding From—Baltimore’s Streets
“The street is our public realm,” says architect Jamie Snead, “and that’s where the energy is.”
Walk the neighborhood surrounding Mondawmin Mall, the shopping center made known in April when high school students clashed with police after the death of Freddie Gray, and you get a snapshot of life in Baltimore. Block after block of the city’s iconic rowhouses line busy urban streets. Here, a well-kept house with fresh flowers on the porch shoulders between two sagging vacants boarded by plywood, evidence of the city’s more than 16,000 empty homes. In places, the vacant houses have been torn down, leaving gaps in the block like busted teeth.
One of the more prominent vacancies was an abandoned 19th-century stone building, its roof excised by decay over the years, consumed by vines and graffiti. Originally the home of the park superintendent for nearby Druid Hill, one of the largest urban parks in the country, the abandoned structure sat empty for decades on a triangular, nine-acre section of land. It resembled a haunted house perched on the hill, a too-real apparition of a time long gone, when parks and recreation centers for city residents had been funded through a then-innovative tax on the public trolley system. What had been a well-used public space devolved into another dead zone after it was amputated from the neighborhood and bounded by busy roads. How do you find investment for a place like this?
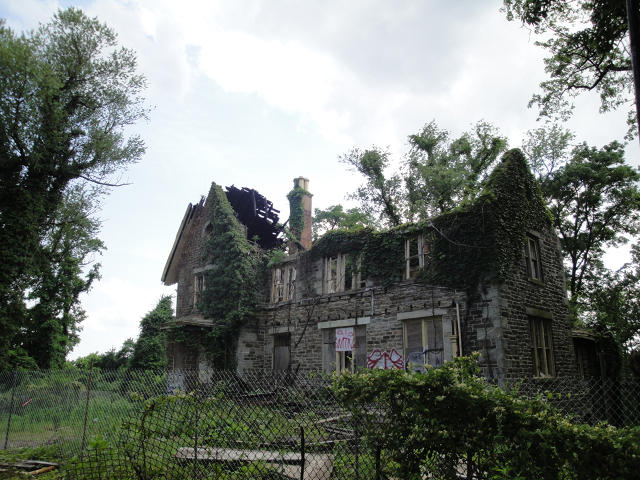
Yet it’s here that the Baltimore firm of Ziger/Snead Architects has designed an $8 million, LEED Platinum headquarters for Baltimore’s Parks & People Foundation. Scheduled to open later this summer, the Center for Parks & People at Auchentoroly Terrace sits right across the street from where police confronted students at the Mondawmin Mall, sparking days of civil unrest. The project includes not just the nonprofit’s offices, but also public event space, teaching labs, reading and seminar rooms, gardens and walking paths. A bike path will reconnect the property to the adjacent neighborhood.
Centering this project in a community where the average household income is less than $25,000 per year was intentional. First a design concept: One Park, an Olmstedian network of greenspace. It envisions Baltimore as an integrated system of parks, community gardens, bike paths, and public open space that crosses over political and geographic boundaries and unites residents. Then a community’s desire: Parks & People is an organization dedicated to connecting city residents to nature. “The neighborhood came to Parks & People asking if something could be done with that land,” says partner Steve Ziger. “We saw an opportunity to demonstrate best practices in turning that parcel around and providing a place that houses not just the foundation’s offices, but also demonstrates a commitment to the neighborhood.”
From the start Z/S used clever tactics for the project, in part owing to a tight budget, in part as a way to showcase possibilities in sustainable development. Goats were brought in to clear the vegetation clogging the land in an environmentally conscious way, and the firm used materials that are both aesthetically attractive and practical, like reclaimed mushroom wood. “We’re not concerned with beauty just in terms of trendy design,” Ziger says. “We’re using new materials, and new technology, but they are chosen to stand the test of time. Things that are made of solid materials and are put together well—that’s beautiful.”
Since the firm’s founding over thirty years ago, Jamie Snead and Steve Ziger have championed a vibrant vision of city design. An early project removed one of urban renewals worst offenders—a downtown Baltimore skywalk—and reknitted the building back into the fabric of the city. “Back then it was all about the separation of people from the street,” Ziger says.
“But the street is our public realm,” says partner Jamie Snead, “and that’s where the energy is.”
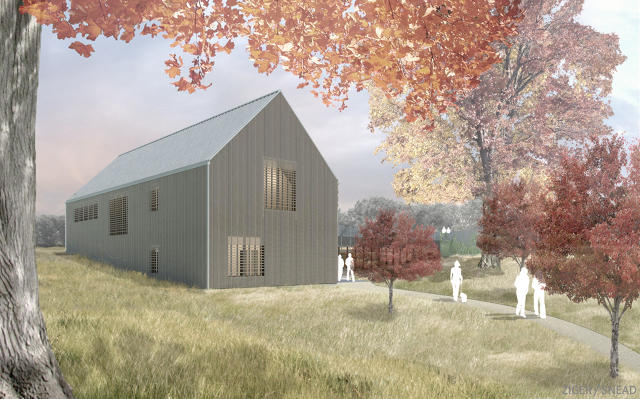
Ziger/Snead helped found and create the Baltimore Design School, the first public school devoted to design, architecture, and fashion in the city. In East Baltimore, where food deserts limit access to fresh food, Z/S is designing The Baltimore Food Hub, meant to bring healthy eating to the neighborhood and provide a food incubator for start-ups. They have restored numerous abandoned and historic structures, while also managing to inject contemporary design into a city skeptical of architectural change. Their Brown Center at the Maryland Institute College of Art (MICA), designed in collaboration with Charles Brickbauer, juxtaposes a faceted, frosty-glass structure against a classic, white limestone Renaissance Revival building, and arguably helped usher in an era of contemporary building design here. Even if you aren’t one of the students, teachers, or invited public who use that building, its very existence—its transparency and its bravado—enliven the street and cause passersby to stop and consider its form.
The Brown Center is a block from North Avenue, a street that saw its windows bricked over in the wake of the 1968 riots, and has suffered from years of disinvestment. The firm has designed two new major projects here. Their Centre on 10 E. North Avenue, now under construction, takes a 73,000 SF building built in 1913 and turns it into a beautiful, industrial mixed-use commercial space. A third of the building will be used for a new joint film program between MICA and the Johns Hopkins University. Z/S took care to restore the original street-front marquee. “That building was abandoned and boarded up for so long, it was just an opaque façade,” Ziger says. “It’s important to put public amenities on the street again, so the lobby is open and the windows open to the street, and the marquee is on.”
In March, when the developer lit that marquee for the first time in years, The Afro-American Newspaper reported that North Avenue “was illuminated by a beacon of hope” and that the project signaled a coming revitalization.
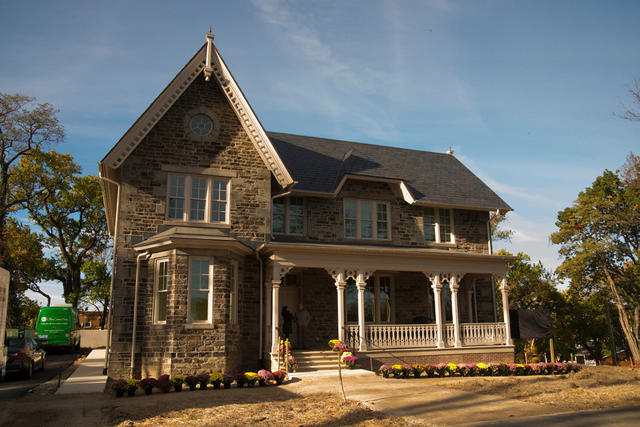
Down the street, at a major intersection in the city, Z/S is turning the long-abandoned Parkway Theatre into a space that will house a year-round film, digital-video, and live-music center for the Maryland Film Festival. “Our approach to the design here is to maintain the authenticity of the theater. If plaster is missing, we’ll keep it missing and highlight the lathe and the layered history. It’s not about reimagining the building in its glory days. It’s about creating a real place for real people today that also respects its history,” Ziger says.
Most Z/S projects require more than architecture to succeed; they also require shrewd development. These are complex undertakings in neighborhoods that don’t often invite investment. The traditional “ROI” isn’t immediately evident. Since an architect is, in most cases, only as good as the client, Z/S has structured its business model to invite the right client in. “In Baltimore, the educational, cultural, social, and environmental nonprofits are the lifeblood,” Ziger says. “They are important to who we are as a city and how we come together, and most of our clients are nonprofits. Our role as architects is to show them the potential that design can bring them. We can help them accomplish their mission through design.”
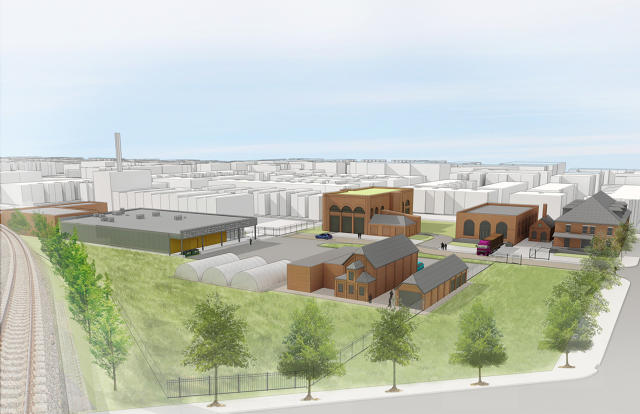
Success, Ziger says, is measured not just by metrics set by clients, but also in how quickly a project feeds back into the neighborhood. “Because they are so rooted in their communities, we can often determine whether our projects are successful soon after they are completed,” Ziger says.
He cites the Baltimore Design School as an example. Located in a transitioning neighborhood, “the vacant and dilapidated building…had been a major obstruction to progress. Its renovation was essential for the neighborhood to succeed, and it is now a clear indication that investment begets investment and revitalization.”
Douglas Bothner, a partner at Z/S, says that working with nonprofits to develop in this way means the outcome isn’t gentrification in the traditional, supplantive sense. “It’s not all consumer driven. We get involved early, we volunteer on boards, we participate and talk about mission, and then, in many ways, the building is the last thing at the end of a long relationship.”
Sometimes, these conversations result in changes to the design. For a building meant for a nonprofit dedicated to maritime education, the original concept was rendered in wood and glass, to explore the craft and technology of boatbuilding. The community requested a brick facade instead. “We changed the design to massive brick walls enclosing a wood structure that explores boatbuilding. So we ended up with a dialogue between two systems, which is richer than the original concept,” Ziger says. “The design benefited from community input.”
This building-by-building approach, based on community-centered design, is one that Z/S says has promise. “Baltimore is coming around to realizing that cities change incrementally,” Ziger says. “For the longest time we would displace people, assemble enormous parcels, and try to attract the one big developer. That’s how urban renewal worked and there’s still some of this. There’s enough energy here now that if the we would allow and support this incremental development, the smaller parcels do add up to greater than the sum of their parts.”
During the civil uprising in Baltimore, many in and outside the city bemoaned the pillaging of big box developments and national chain stores like CVS. National Guard troops received free sandwiches for protecting a Whole Foods, while pundits chastised the actions of young people surviving in a city disinvested from youth programs, rec centers, jobs, access to healthy food, and quality education.
As we look to rebuild and reinvest in cities like Baltimore, it is worth considering architecture rooted in civility. More than just “social design”—design that attempts to redress social injustice or imbalance—civil architecture purposefully opens itself to the city, invites its present citizens to participate, and attempts to foster the best of humanity. It embraces a beautiful aesthetic and thoughtful consideration of both client and neighborhood. It respects a building’s longevity in its community as well as its architectural legacy. And it remembers a building without people is no building at all.
Fast Company , Read Full Story
(93)






