I Tried Living In This Tiny House On A Vacant Lot In Amsterdam
The first thing you notice about the Heijmans One house is how skinny it is. At 3.5 meters across, it’s only a little wider than a parking space—and exactly as wide as the back of a semi, so it can be built in a factory, delivered to an empty space, and set up in a few hours.
In theory, it’s the perfect amount of size for one person, or a minimalist couple. On a recent trip to Amsterdam, where the house is set up next to a construction site as part of an exhibition of tiny houses, I was invited to try living in it for a night to see what it’s actually like.
Here’s my lo-fi iPhone tour:
Unlike many tiny houses, it doesn’t rely on complicated rearrangement throughout the day—the bed doesn’t fold up on the wall or slide into a cabinet as in some other designs. The living room has enough space to comfortably watch a movie; there’s room for a normal dining table. The closets are full-sized. Normal stairs lead to the loft, instead of a ladder that’s awkward to climb in the middle of the night. Even the bathroom feels fairly roomy. In total, it has 484 square feet.
To be fair, it is spacious compared to my own Bay Area apartment, which is a mere 250 square feet, so my perspective may be warped. But after spending time in the Dutch-designed house, I left convinced that it’s spacious enough for a typical millennial—the target market—to live comfortably.
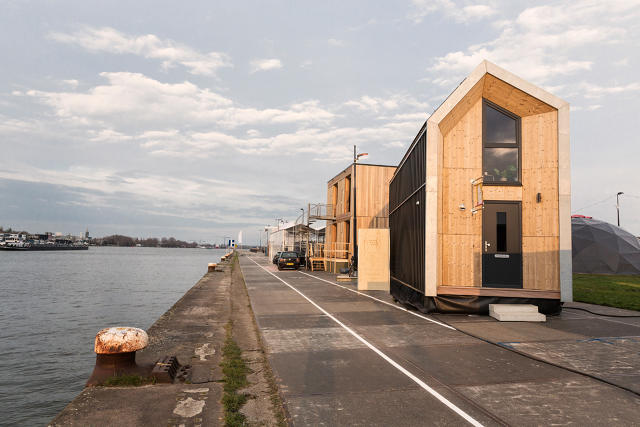
The size of the house is designed to maximize portability. In cities like Amsterdam, where some empty lots may not be developed for years, the houses can create a temporary neighborhood of affordable housing, and then disappear quickly when permanent construction begins. In an installation, two trucks pull up—one with the first floor, and another with the second—and the house can be completed in less than a day.
The home is also as sustainable as possible. In the installation where I stayed—part of FabCity, a temporary neighborhood that’s attempting to demonstrate what the city of the future will look like—the house is set up with solar panels and a Tesla Powerwall, so it can supply all of its own power. Rainwater is collected on the roof, sent to a small unit that instantly purifies it, and then supplied to the entire house, to standards that are cleaner than city drinking water.
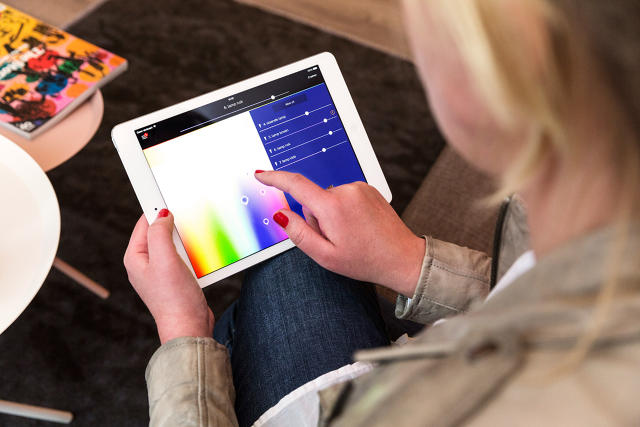
Sensors make the house efficient. In the shower, made by a Dutch company called Hamwells, there’s a “refresh” option that allows you to filter and purify the water as it flows through the drain—so each drop of water can be reused seven times, saving 80% of the water that an average shower uses (and 90% of the heat). A solar thermal system on the roof provides warm water.
A sensor outside the house measures temperature and humidity, automatically adjusting the air inside. Other sensors detect occupancy and can automatically turn lights and the thermostat on or off. The whole house is controllable by an app, which also gives updates on how much solar power the roof is generating and how much is stored in the Powerwall. Soon, newer versions of the house will be even more connected.
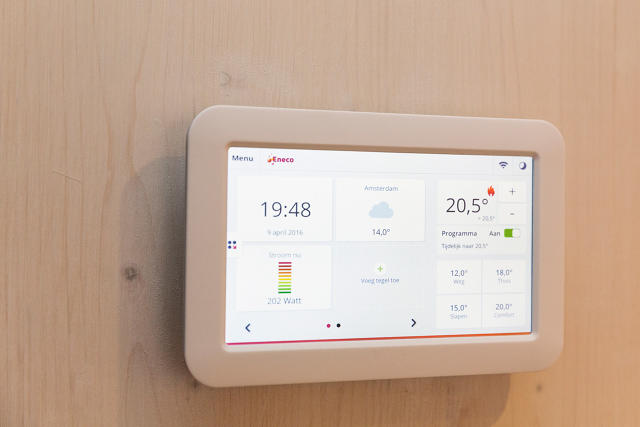
“This one is still a prototype,” says Dick Timmermans from Heijmans, the Dutch building company that designed the house. “In the near future, when CO2 levels rise [inside], the windows will automatically open. Same goes for temperature. Movement detection will turn off radiators if no one’s inside.” The house may also connect to your smartphone to adjust to your schedule, and to your electric car to charge it.
The installation at FabCity is set up with a few extras, such as a connection to a microgrid that can send excess power to other buildings in the temporary neighborhood, a glow-in-the-dark patio made from recycled sneakers, and a streetlight that flashes colored patterns at night.
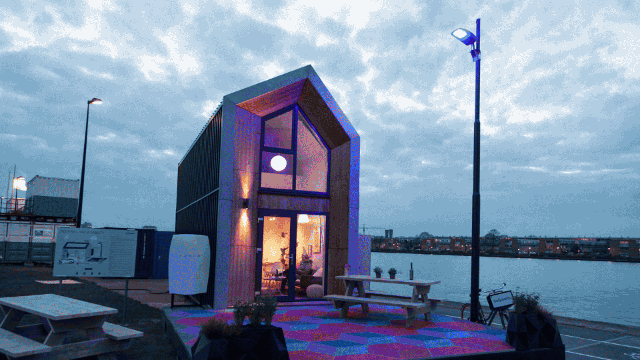
It’s designed not just to be more sustainable but a more comfortable place to live than a typical apartment or house. “Your house is thinking intuitively for you,” he says. “Only in positive ways. Not to control you, but to help you have a better life.”
Heijmans built 30 of the homes in the Dutch city of Weert in 2015. (Unlike the FabCity installation, they don’t include Powerwalls and use city water instead of rainwater.) It plans to work with developers who will rent the homes out in other cities. They’re also hoping to make a direct-to-consumer house that may be available within a year. “It could almost be Ikea-style,” Timmermans says.
Have something to say about this article? You can email us and let us know. If it’s interesting and thoughtful, we may publish your response.
[All Photos (unless otherwise noted): Heijmans]
Micro-apartments Are Coming to the U.S… Are You Moving In?
The Heijmans One house is 3.5 meters wide by 8.5 meters long.
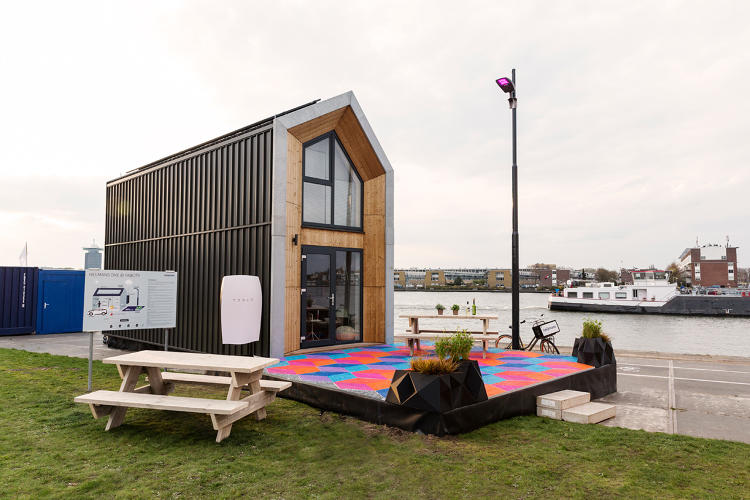
That’s exactly as wide as the back of a semi, so it can be built in a factory, delivered to a vacant lot, and set up in a few hours.
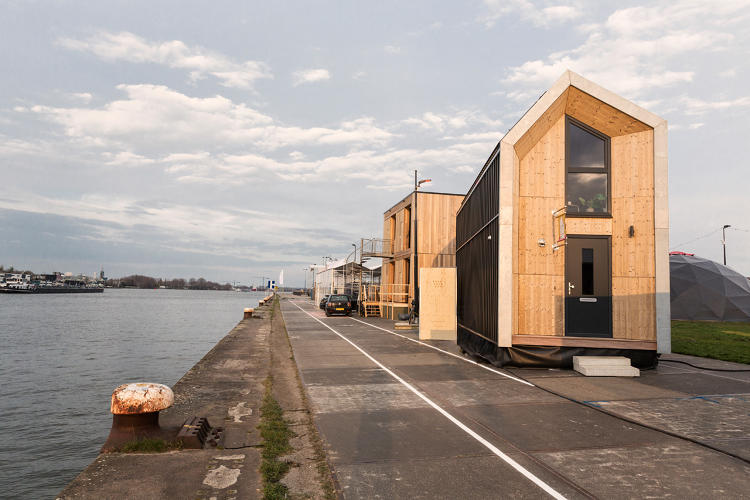
Unlike many tiny houses, it doesn’t rely on complicated rearrangement throughout the day–the bed doesn’t fold up on the wall or slide into a cabinet.
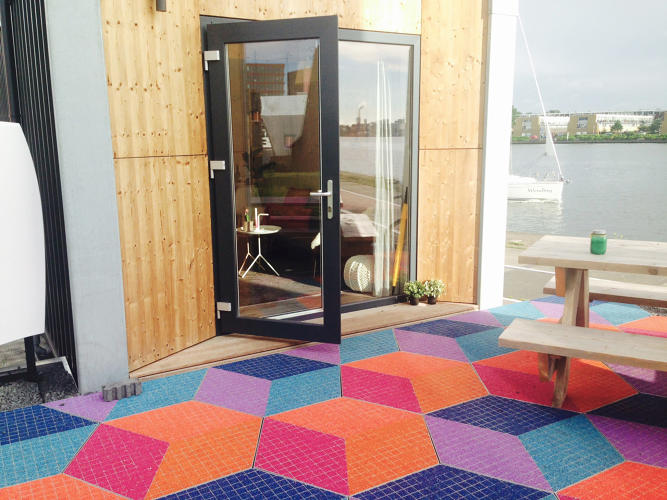
The living room has enough space to comfortably watch a movie; there’s room for a normal dining table. The closets are full-sized.
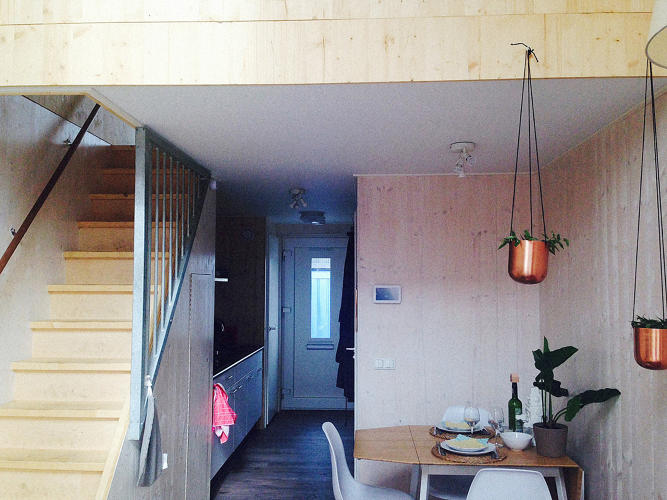
Normal stairs lead to the loft, instead of a ladder that’s awkward to climb in the middle of the night.
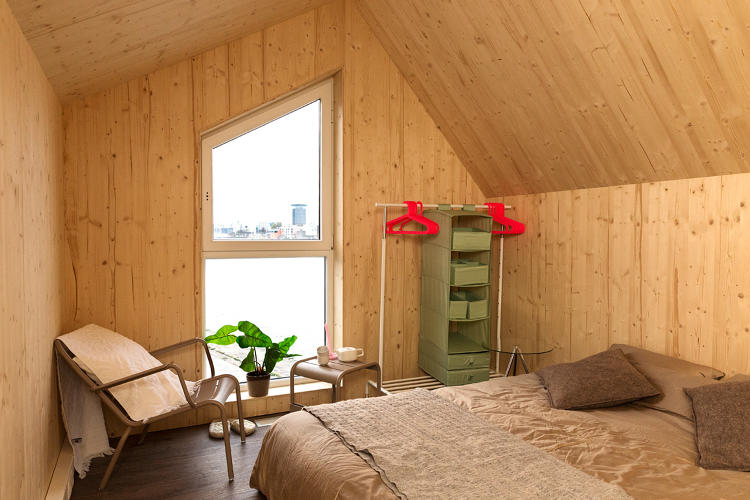
Even the bathroom feels fairly roomy.
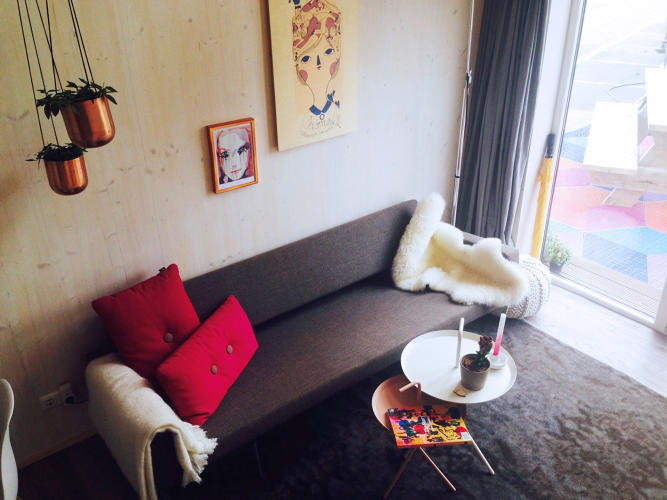
Sensors make the house efficient.
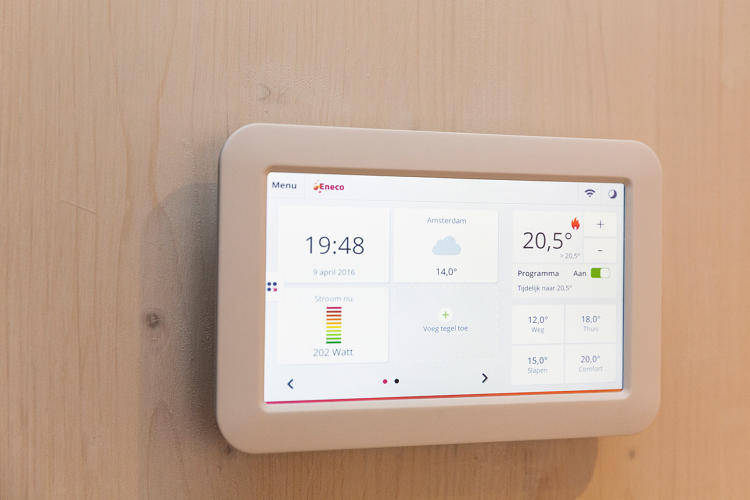
In the shower, there’s a “refresh” option that allows you to filter and purify the water as it flows through the drain, up to seven times.
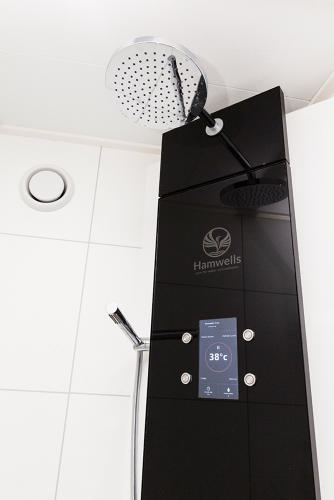
A solar thermal system on the roof provides warm water.
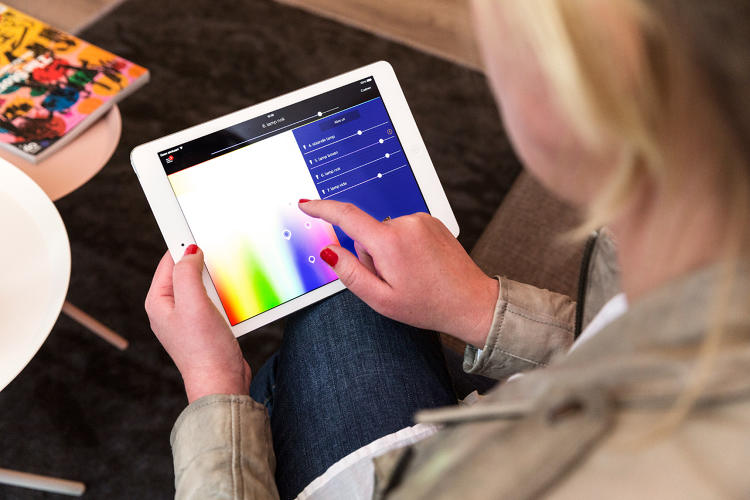
A sensor outside the house measures temperature and humidity, automatically adjusting the air inside.
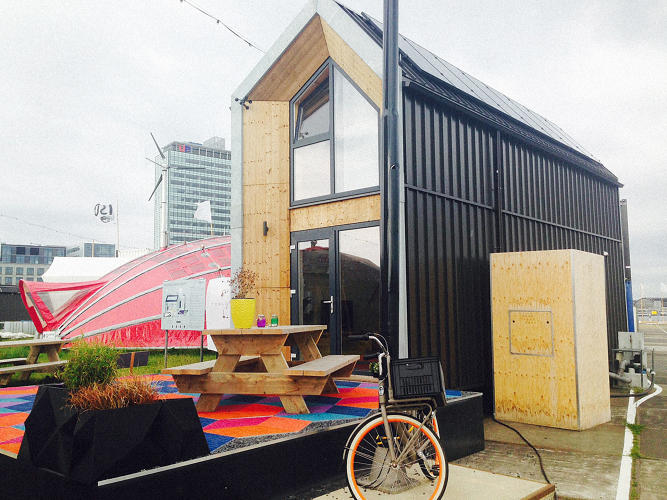
Fast Company , Read Full Story
(141)



