Is This Sustainable Village The Future Of Retirement?
Fifteen years into an unplanned second career as a real-estate developer, Steve Nygren has timed his latest project perfectly. Nygren is the cofounder and developer of Serenbe, a visionary New Urbanist community in Chattahoochee Hills, outside Atlanta. Since breaking ground in 2004, Serenbe has grown to include two villages of about 500 residents. Praised by urban planners, architects, and sustainability geeks alike, Serenbe is, by most accounts, a nice place to live. (You do have to be comfortable with a certain Truman Show vibe, though.) Homes, priced from $300,000 to more than $1 million, sell briskly. Now, with construction of Serenbe’s third village—or “hamlet” in the local parlance—Nygren aims to make Serenbe a great place to grow old. And maybe a model for a new kind of retirement community.
The 70-year-old Nygren, who founded and spent 20 years running an Atlanta-based restaurant group, came to be a developer “by default,” he says. After retiring early in the mid-1990s, he and his wife sold their big house in Atlanta, bought a farm, and opened a B&B on the city’s outskirts. “I saw how the connection to nature changed us and our kids,” he says. “It changed my value judgments about what’s important.” he discovered a bulldozer taking down 20 acres of trees in a large undeveloped tract a half hour south of Atlanta, he acquired the surrounding 1,000 acres from multiple owners and launched an ambitious plan to protect the land’s distinctive rural and agricultural character, and to build something more sustainable—and soulful—than a typical suburban subdivision.
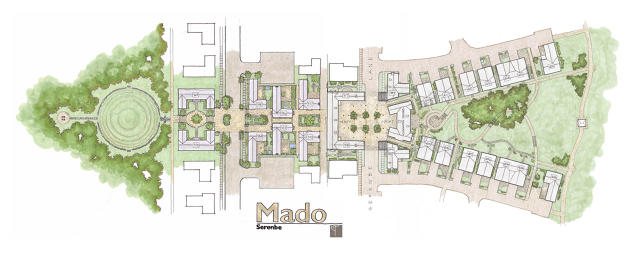
Existing zoning rules would have allowed one house per acre on the parcel, a surefire recipe for sprawl. Instead, Nygren rallied Chattahoochee Hills locals to support a zoning change, allowing him to cluster residential and commercial buildings much more closely, thereby consolidating roads and other infrastructure while preserving 70% of the land as woods, fields, and farmland. Nygren’s vision for Serenbe was modeled on the English countryside, where high-density villages are surrounded by expansive rural spaces. “The big rule is that buildings can’t follow the road out of town,” Nygren says. “There is a hard edge to development.”
Each of Serenbe’s hamlets has a walkable commercial center built around a particular aspect of what Serenbe’s marketing materials call “life well lived”: art, food, wellness, and education. (The name Serenbe was coined by Steve’s wife and cofounder, Marie. They say it means “serenity and being.”) Arts-focused Selborne, population 265, has a downtown has a downtown defined by outdoor Serenbe Playhouse performances, art galleries, and frequent shows and concerts that bring in visitors and locals. The Grange hamlet, which has a focus on healthy food, offers farm-to-table living with a 25-acre organic farm (run by real farmers), a seasonal farmer’s market, and a well-loved coffeehouse and locavore restaurant. Blueberry bushes and other edible landscaping line paths and sidewalks. Although homes are clustered—with front porches, not backyards, to encourage the social life of the 185 residents to spill out into shared public spaces—winding roads also allow 90% of residential units to back up to nature.
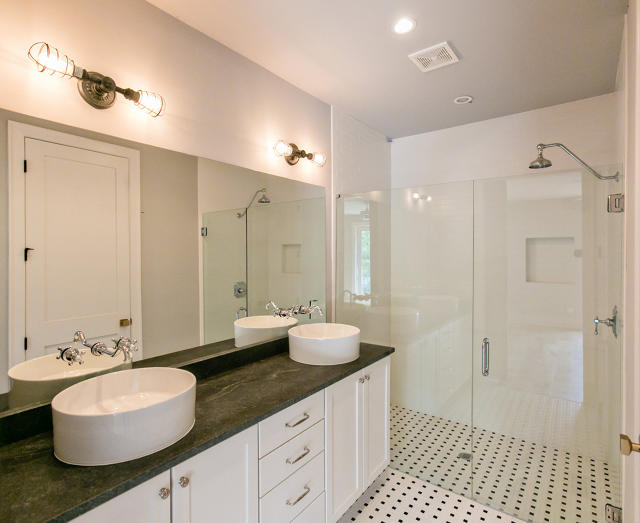
Construction on Serenbe’s third village, called Mado, began this summer. As the two previous Serenbe villages were pilots for then-new ideas about sustainability, land use, and intentional community, the third village, Mado will pilot a new model for “aging in place”—a hot topic among senior advocates and forward-thinking builders and developers. Here’s why: The age 65-plus demographic in the U.S. will expand from 13% in 2010 to about 20% by 2030. Surveys by the AARP Policy Institute find that 89% of adults age 50-plus hoped to remain in their homes as they age; the percentage was even higher among people over age 65. If they can no longer live in their home, 85% of older adults would at least like to remain in their local community.
Mado will not be a retirement community, at least nothing resembling the socially isolating complexes your grandparents might have known. Rather, Nygren has envisioned it as an intentionally multigenerational village—an idea with precedents in Europe, but not so much here. Initially, at least, Mado’s demographics will resemble the rest of Serenbe, which Nygren says is already pretty mixed. “It’s like old towns used to be. There’s every size house, which allows for age and economic diversity.”
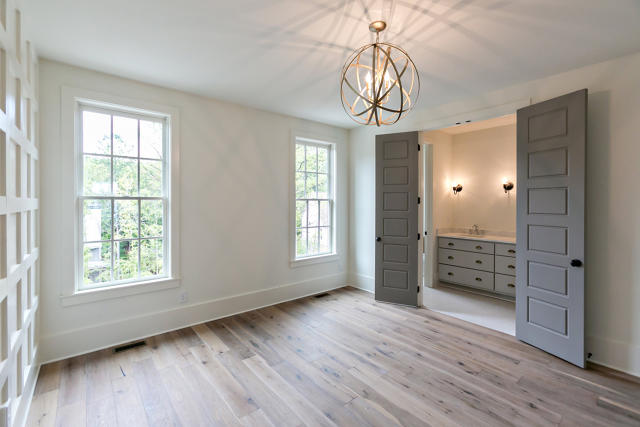
Mado (a Creek-Indian word for “things in balance”) is built around the theme of health and wellness, which cuts across generations. When completed, it will offer 380 housing units. These will include townhomes, cottages, and larger houses—as well as up to 50 rentals in a loft-style building to appeal to millennials. Older residents will have additional housing options, though, each designed to accommodate their changing needs and to provide additional levels of support on the community level. Sixteen two-bedroom, single-story garden cottages will be earmarked for buyers 55 and over. These will incorporate universal-design features to accommodate aging in place—step-less entries, multiple-height kitchen work surfaces, and wider doors, staircases, and hallways than standard homes.
Throughout, integrated electronics will enable remote monitoring of residents’ health and wellness through wearable devices, GPS, and sensors. The 55-plus cottages are grouped around a shared medicinal garden, private clubhouse, and accommodations for visiting friends and families.
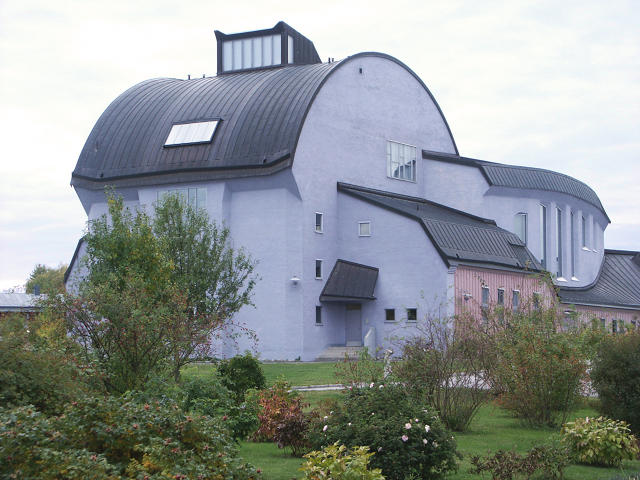
Additional senior options include “green” efficiency units, an assisted-living option that allows residents to have their own bedroom/bathroom and privacy, while sharing a common kitchen, living areas, and a certified nursing assistant on staff. Finally, a long-term retirement home option will offer memory care and always-on caregivers for those who require a higher level of personalized care.
Most of Mado’s amenities—including a Montessori school for kids ages 3 to 14, a community pool and fitness center, a yoga and Pilates studio—are designed for cross-generational appeal. Mado’s commercial center will have 250,000 square feet with an emphasis on health and wellness services, Eastern and Western medical offices, and creative and professional businesses. With restaurants and other essential services rounding out the retail mix, most of a person’s daily needs will be within walking distance of home or accessible by public transportation (which is still in the planning stages).
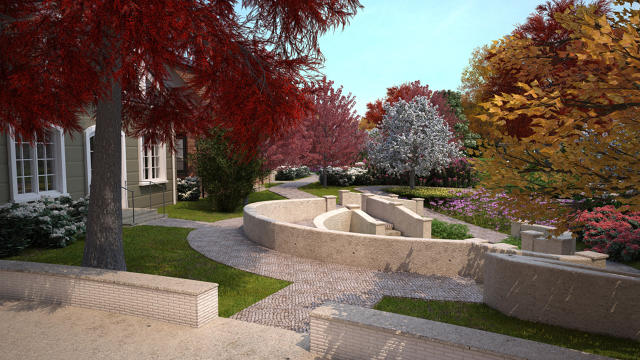
Visually and conceptually, Mado was strongly inspired by time Nygren spent in Sweden. “They have great fun with shape and color,” Nygren says. “Their design for seniors aims to keep the mind stimulated, the same as at the beginning of life with bright lights and colors.” Nygren was also impressed with Scandinavians’ communal commitment to building housing and infrastructure that allowed seniors to live comfortably in their communities as they age. Europe, where one in three citizens will be over age 65 by 2050, has led the way in multigenerational living experiments, including Vienna’s Miss Sargfabrik village, and Germany’s multigenerational neighborhood centers (mehrgenerationenhäuser), which combine elements of senior center, health clinic, preschool, and youth group. “It seems like a much healthier lifestyle,” says Nygren.
Nygren also got valuable input from Serenbe residents with deep experience in medicine and the corporate world, who held regular weekly meeting at the Blue Eyed Daisy coffeehouse to share ideas on the health and lifestyle components needed for aging in place. “We had people from Emory Hospital, a woman who ran WebMD, an executive from Coke, a lawyer who’s an expert on health records, someone from Kaiser Permanente in the Southeast—an array of people who came out and gave hours of their Saturday,” says Nygren. “The community here is our most valuable resource.”
Since breaking ground this summer, a third of Mado’s more than 55 garden cottages—and more than 10 building lots—have been pre-sold. Nygren, again, seems ahead of the curve, well-positioned to enjoy the commercial, and personal benefits, of a new model for aging. “Serenbe is an open lab,” says Nygren. “With Mado, we’re investigating and trying to poke at the old models, and seeing if we can usher in new attitudes about living vitally in all ages. How can we keep doing the same thing and expect different results?”
Corrections: Mado’s commercial center will have 250,000 square feet, not 40,000. It will have as many as 50 rental properties, not just 18.
Have something to say about this article? You can email us and let us know. If it’s interesting and thoughtful, we may publish your response.
Fast Company , Read Full Story
(19)













