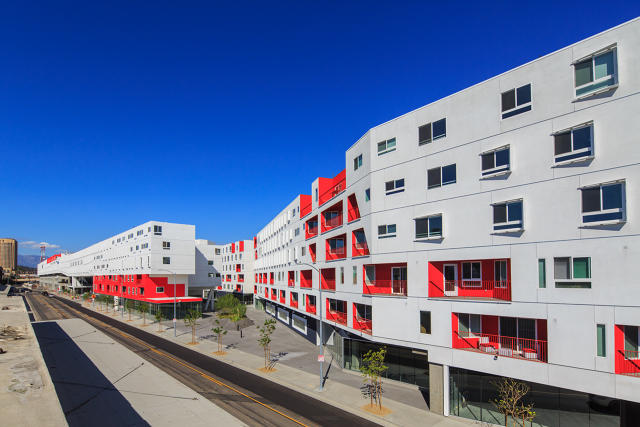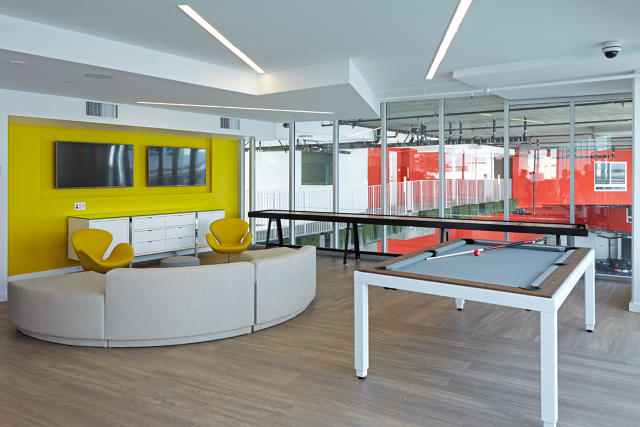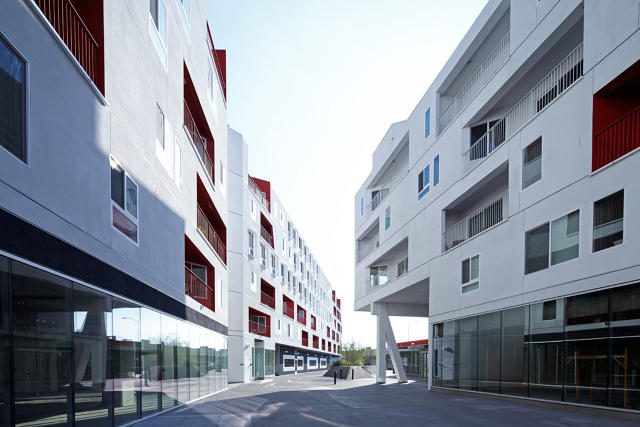City living can be lonely. It’s hard to meet people in a high-rise, where you have no reason to wander onto floors beyond your own. There are no front yards to chat in, and few common spaces. A new apartment building by architect Michael Maltzan in Los Angeles provides an alternative solution to the skyscraper for dense downtown homes. Instead of building up, residences are spread across, recreating the social fabric of a neighborhood full of single-family homes—but within the context of tightly packed apartments.
One Santa Fe, the residential development in L.A.’s formerly industrial arts district, is the city’s longest building, and one of the longest residential structures in the world, according to its designers. Situated just west of a sweeping rail yard along the Los Angeles River, 438 apartments are squeezed into a skinny site only 60 feet wide at its narrowest point and more than a quarter mile long, for a total of 500,000 square feet of shopping, dining, office space, and housing.

The $165 million development’s tremendous scale might sound like a nightmare—L.A.’s dreaded sprawl jammed into a single, hulking building—but the architects insist it engenders an important social experiment. The longer the building, the more opportunities residents have to meet one another and form the sort of social bonds you might find in a close-knit suburban community. It’s like a neighborhood under a roof. The rentals—mostly luxury, with 20% of units allocated to affordable housing—provide a wealth of living options: from micro-studios to two bedroom, two-bath townhouses, with rents between $1,500 and $4,500 a month.
Michael Maltzan Architecture, a firm with a particular eye for innovative housing, is trying to reshape what living in downtown L.A. can look like, with projects like the spaceship-shaped prefab Star Apartments and the community-minded New Carver Apartments (both designed for Skid Row’s formerly homeless population). In One Santa Fe, downtown living looks more like a college campus than a stuffy luxury condo or a cramped, anonymous high-rise.

The mixed-use building—built as two legs nestled together, with a V-shaped alleyway in between—features ground-level retail and plazas. The topography of the site offers options to sit or stroll—landscaped mounds where people can perch alongside the concrete plaza filled with planters typical of southern California’s outdoor shopping malls. In the upper portions of the building, there’s parking, then apartments, with plenty of community amenities, like a pool, meeting rooms, a yoga studio, and a spa. To break up the length of the building, “making sure an 800-foot long, double-loaded corridor didn’t feel like a Kafka model,” as Maltzan describes it, the design incorporates diverse features.
For instance, in one section, the retail portion (which has lined up tenants to open this spring) of the building is topped with a roof deck that serves as an open-air movie theater. Projected movies will be visible to not only residents but people on the street below. The second-floor social space—with fire pits—also has plenty of room for events and games. Though many of the corridors are interior, outdoor bridges with views of the city below connect different sections of the building, with enough room to stop and chat—sort of like the apartment building equivalent of a front porch. These act “like crossroads, so you don’t have to walk the full length to finally see somebody,” Maltzan says. The hallways of the building are structured to provide views from different angles, making it look less like a horror movie with a never-ending, haunted corridor. “The building cracks open and gives you views to downtown or over the river and to the mountains,” he says.

Not everyone is going to get chummy and hang out with their neighbors in a 438-unit apartment building, of course. And there’s no hiding that the building is massive, no matter how many movie theaters you add in. From the street, you can barely see from one end of the structure to the other, and, as a pedestrian, the idea of walking its entire length seems daunting. However, in this section of L.A., surrounded by industrial warehouses, its elongated structure is mirrored by the massive infrastructure around it—the sprawling railways, the vast bridges, and the concrete-lined river. The design’s goal, according to Maltzan, was to “take on the city at its enormous sprawling scale, and, at the same time, provide a really radical amount of diversity within that model.”
Whether the experiment is working has yet to be seen, since the building is currently only half-leased, and the retail portion has yet to fully open. But we’ll be keeping a watchful eye on it.