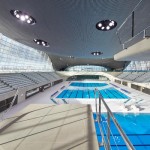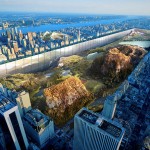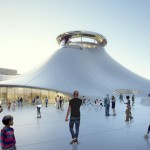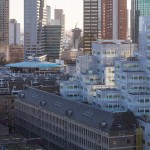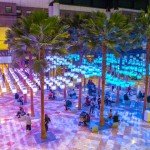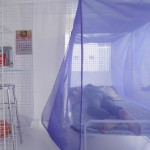Step Inside The 10 Best Green Buildings of 2015
A few solar panels don’t impress anyone anymore.
When the American Institute of Architects first started handing out annual awards for sustainable architecture 19 years ago, green buildings were still somewhat rare.
Now, the opposite is true: Most new architecture contains at least some sustainable design features. If you use solar panels or harvest rainwater, you’re not going to make any headlines. If you’re not using any … what are you doing? So the 2015 edition of the AIA’s Committee on the Environment Top Ten Awards includes buildings that all go much farther than usual—in most cases, by piling on a laundry list of design choices that are better for the environment. Here are this year’s winners.
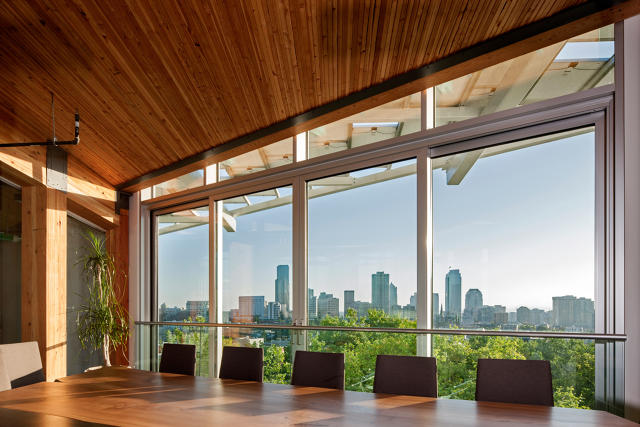
Bullitt Center, Seattle, by The Miller Hull Partnership
Dubbed the greenest office building in the world, Seattle’s Bullitt Center manages to combine virtually every possible sustainable building feature, from composting toilets and rainwater harvesting to an “irresistible staircase” designed to lead people away from the elevator. The six-story building, completed in 2013, is designed to run on essentially zero energy, water, and waste.
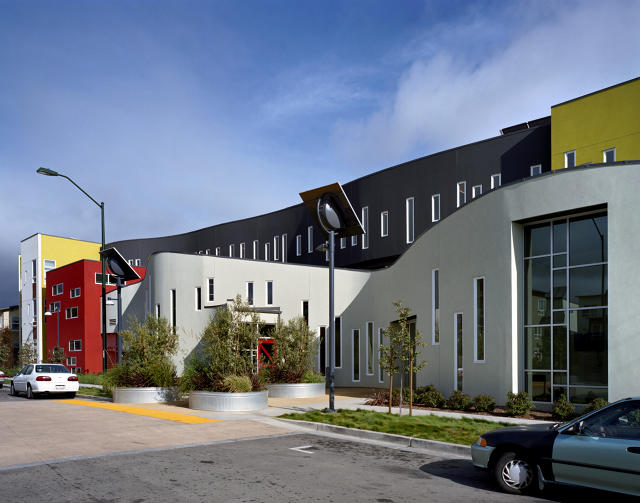
Tassafaronga Village, Oakland, CA, by David Baker Architects
Built on the site of an abandoned factory and rundown public housing in Oakland, this affordable housing development meets the highest LEED standard, with on-site solar power, bioswales that treat stormwater, and new pedestrian paths that connect a formerly disjointed neighborhood to places like a library and a park. The development reused the old factory building to reduce waste. Though the apartments and townhouses are designed for average incomes of only $15,000, the neighborhood doesn’t look like public housing.
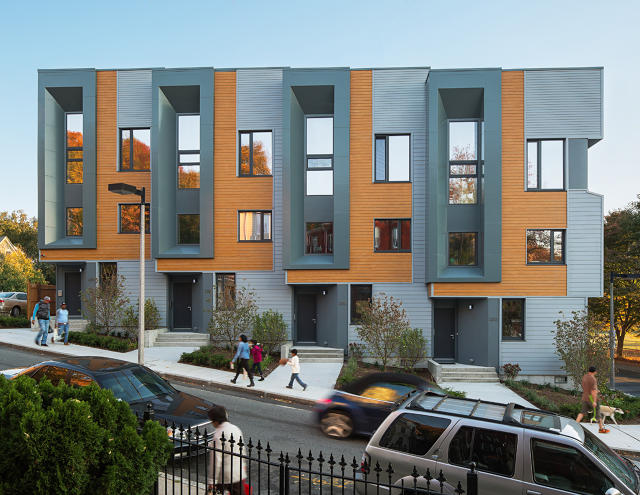
E+ // 226-232 Highland Street Townhouses, Boston, by Interface Studio Architects (ISA) and Urbanica Design
Designed under a city program for energy positive housing, these townhouses use ultra-thick walls to stay warm without extra heat during Boston winters. The shape and orientation maximize natural light and sunlight hitting solar panels on the roof. Cheap and simple to build, it’s intended to be a prototype for more new housing on vacant lots in the area.
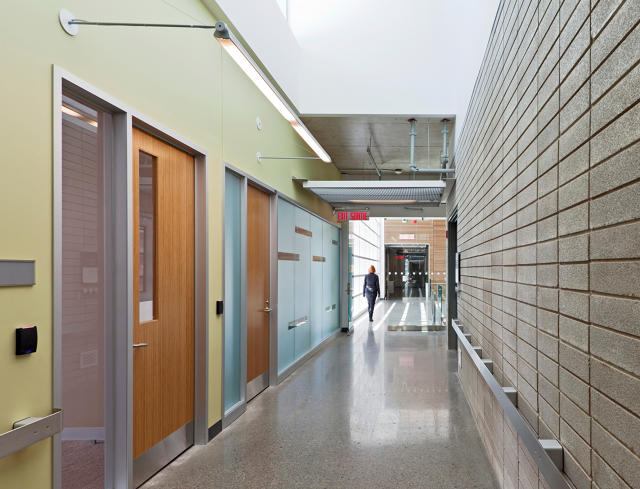
CANMET Materials Technology Laboratory, Ontario, Canada, by Diamond Schmitt Architects
As a research lab for the steel and manufacturing industries, this football field-sized building is filled with equipment that uses a lot of energy, making it that much more impressive that the new design cuts energy use by 70%. The orientation harvests daylight while using a screen on the western wall to cut cooling loads in half; in the winter, solar tanks provide radiant heat. Sensors automatically adjust lighting and blinds to save energy. Rainwater harvesting cuts water use by 92%.
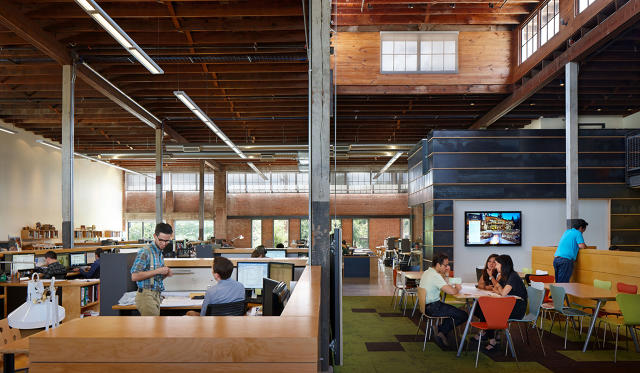
Hughes Warehouse Adaptive Reuse, San Antonio, Texas, Overland Partners
Architects converted a nearly 100-year-old warehouse into a modern, efficient office with a new courtyard to maximize daylight, solar panels, and a redesigned alley space that reused concrete salvaged from the renovation. As part of a plan to make the sprawling neighborhood more active and walkable, the outdoor spaces are open to the public.
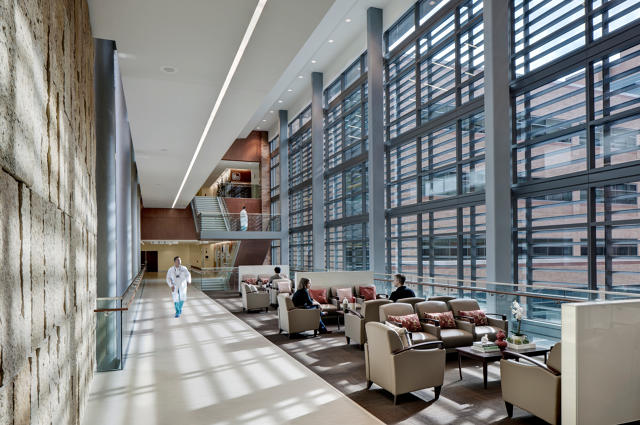
Military Medical Hospital, San Antonio, Texas, by RTKL
When architects redesigned this massive medical unit for burn treatment, they decided to step away from the original fortress-like design to create something more welcoming for patients. The new building uses canopies and trellises to shade the building, throwing patterns of dappled light inside to make it more pleasant—while at the same time saving energy used in cooling. Because the building uses water-intensive equipment, the designers also spent time making the most water-efficient system possible. The campus also harvests 100% of rainwater.
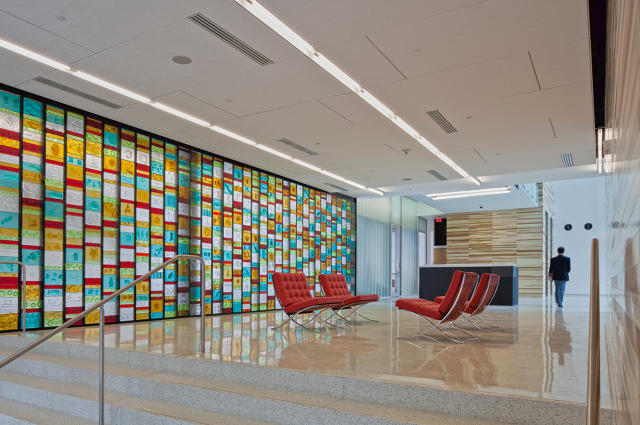
New Orleans BioInnovation Center, New Orleans, by Eskew+Dumez+Ripple
This biotech incubator calls itself “urban acupuncture” for a New Orleans neighborhood near the French Quarter: Built on a brownfield site, it’s helping bring life and jobs back to the area. With some variations on local architectural designs, like shutters and a sheltered porch, it manages to use one-third the energy of a typical lab in the hot, humid local climate. Rainwater is captured to irrigate plants—along with as much as 20,000 gallons of condensate from air conditioners.
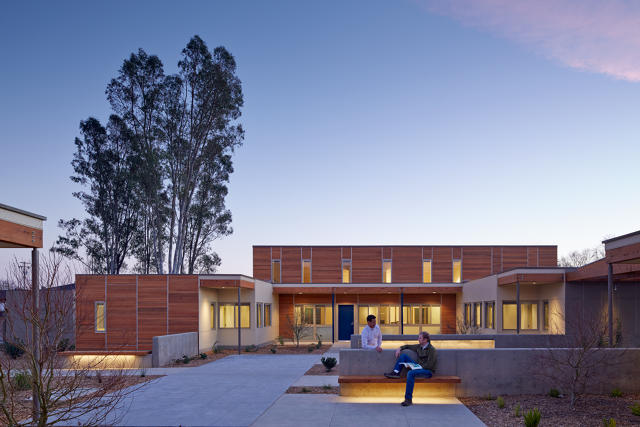
Sweetwater Spectrum Community, Sonoma, California, by Leddy Maytum Stacy Architects
Built as a new community for adults with autism, this development includes four homes, a community center, therapy pools, and an urban farm, all designed to eventually meet a net zero energy standard. Roofs, sidewalks and roads have “cool” coatings to help reduce the urban heat island effect. The community’s farm sells organic produce to the neighborhood.
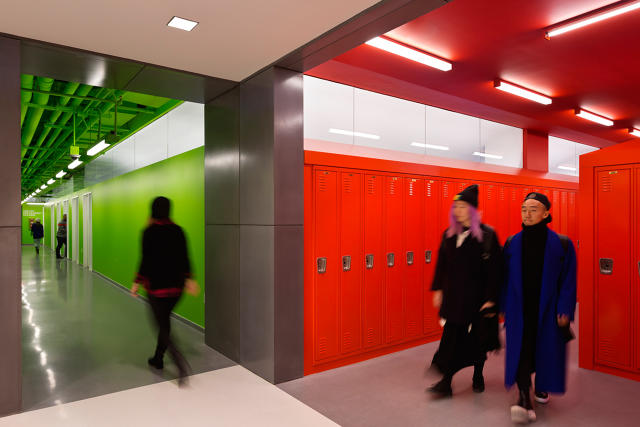
University Center – The New School, New York City, by Skidmore, Owings & Merrill LLP
Built in the middle of the New School campus at 14th Street and 5th Avenue in Manhattan, this new university building has classrooms and design studios on the first seven floors and dorm space for 600 students at the top. As one unique feature in its quest to meet LEED gold standards, the building stores ice at night to help cool more efficiently in the summer. Super-efficient LED lights and natural daylight reduce power use, while an onsite cogeneration plant harvests heat while it generates electricity. Greywater collected from toilets and sinks is used to water a 13,500-square-foot green roof.
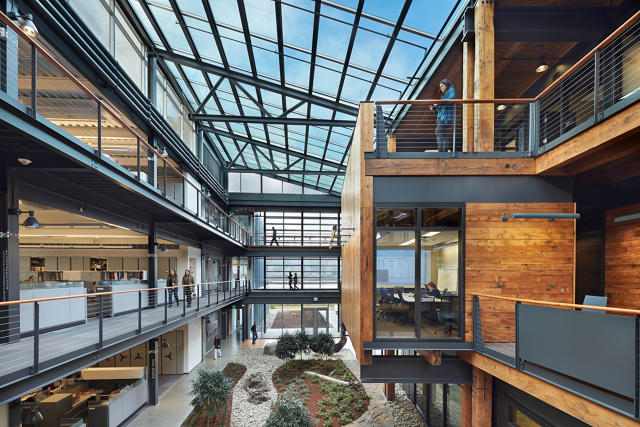
Federal Center South Building, Seattle, ZGF Architects LLP
The AIA also picked a past award winner, this federal building in Seattle, for a “Top Ten Plus” award, to show that the building has actually achieved quantifiable environmental benefits. Despite a long list of challenges, like the fact that the building is on a Superfund site, the architects were able to create a design that went beyond LEED Gold requirements. The building uses geothermal heat, reuses rainwater for toilets and irrigation, and filters the polluted outdoor air. At the end of last year, the building was using 61% less energy than the average for similar buildings, and 46% less water.
[All Photos: Courtesy AIA]
Fast Company , Read Full Story
(164)




